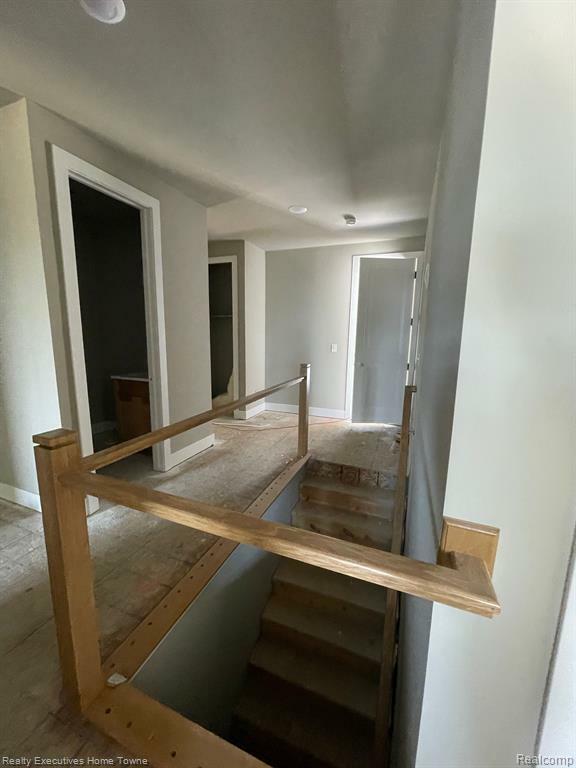


Listing Courtesy of: MIREALSOURCE / Realty Executives Home Towne
67677 Ashley Avenue Richmond, MI 48062 5919
Active (285 Days)
$519,900
MLS #:
60343530
60343530
Taxes
$94
$94
Lot Size
0.32 acres
0.32 acres
Type
Single-Family Home
Single-Family Home
Year Built
2024
2024
Style
Ranch
Ranch
School District
Richmond Community Schools
Richmond Community Schools
County
Macomb County
Macomb County
Community
West Richmond Condo McCp No 1177
West Richmond Condo McCp No 1177
Listed By
Adriana Sarti, Realty Executives Home Towne
Source
MIREALSOURCE
Last checked Jul 12 2025 at 7:29 AM GMT+0000
MIREALSOURCE
Last checked Jul 12 2025 at 7:29 AM GMT+0000
Bathroom Details
- Full Bathrooms: 2
- Half Bathroom: 1
Interior Features
- Laundry: Entry
Subdivision
- West Richmond Condo Mccp No 1177
Property Features
- Fireplace: Gas
- Fireplace: Great Room
- Foundation: Basement
Heating and Cooling
- Natural Gas
- Forced Air
Basement Information
- Unfinished
Homeowners Association Information
- Dues: $200/Annually
Utility Information
- Sewer: Public Sanitary
Garage
- Attached Garage
Parking
- Total: 3
Stories
- 1
Living Area
- 2,140 sqft
Location
Listing Price History
Date
Event
Price
% Change
$ (+/-)
Jan 07, 2025
Price Changed
$519,900
4%
20,000
Dec 27, 2024
Price Changed
$499,900
-4%
-20,000
Sep 30, 2024
Original Price
$519,900
-
-
Disclaimer: Copyright 2023 MiRealSource, Inc. All rights reserved. This information is deemed reliable, but not guaranteed. The information being provided is for consumers’ personal, non-commercial use and may not be used for any purpose other than to identify prospective properties consumers may be interested in purchasing. Data last updated 7/20/23 10:38



Description